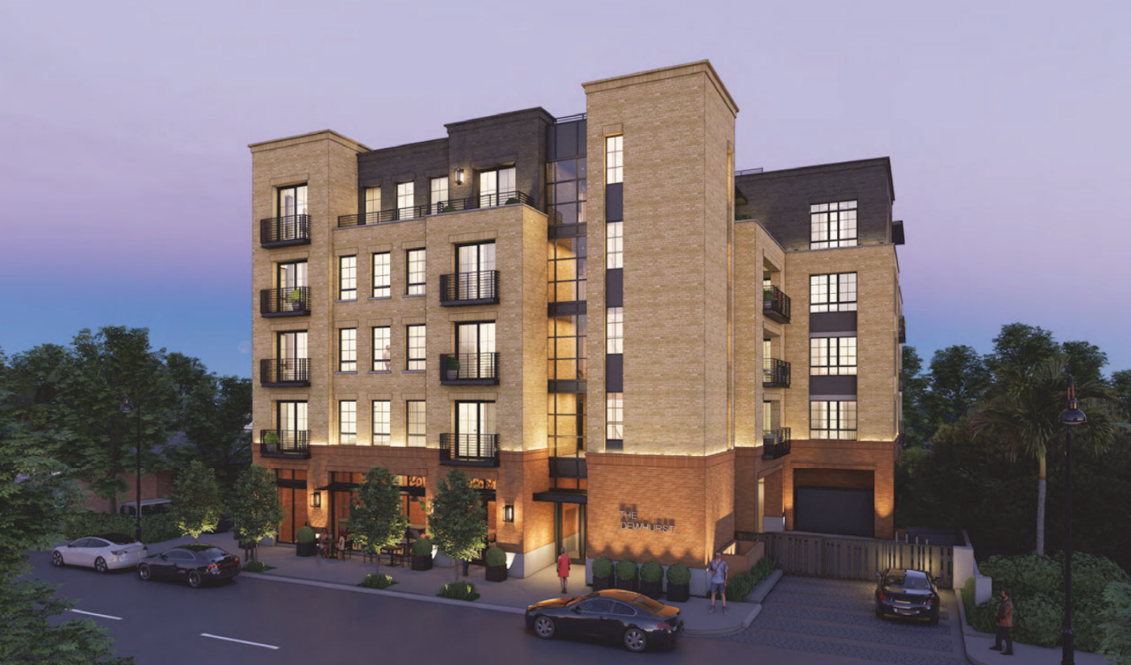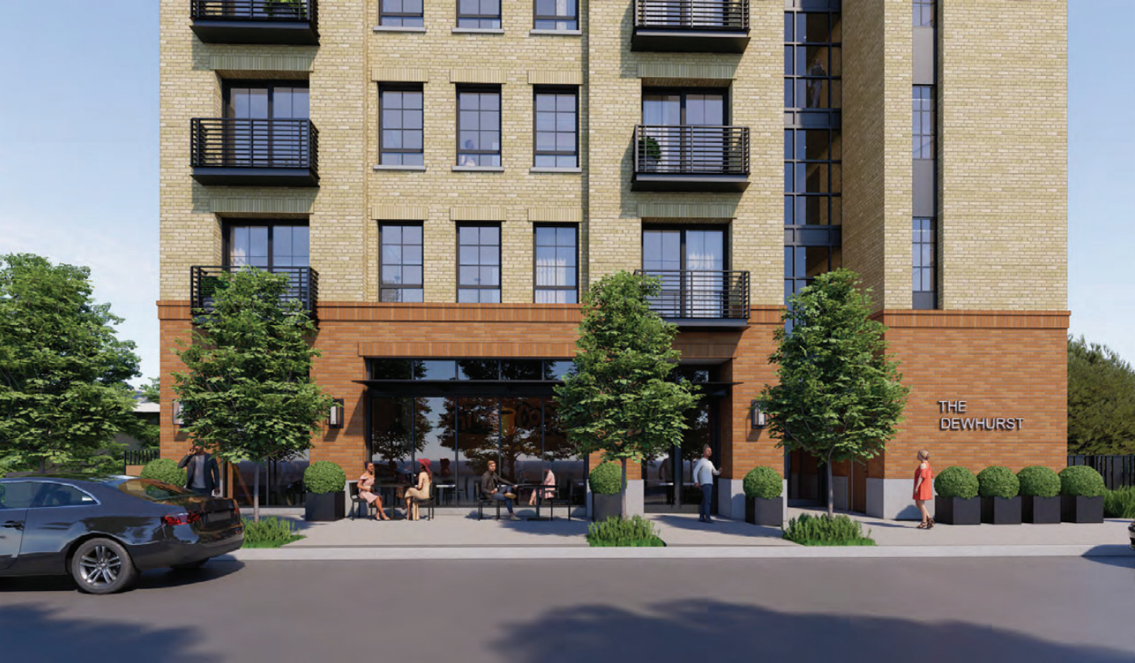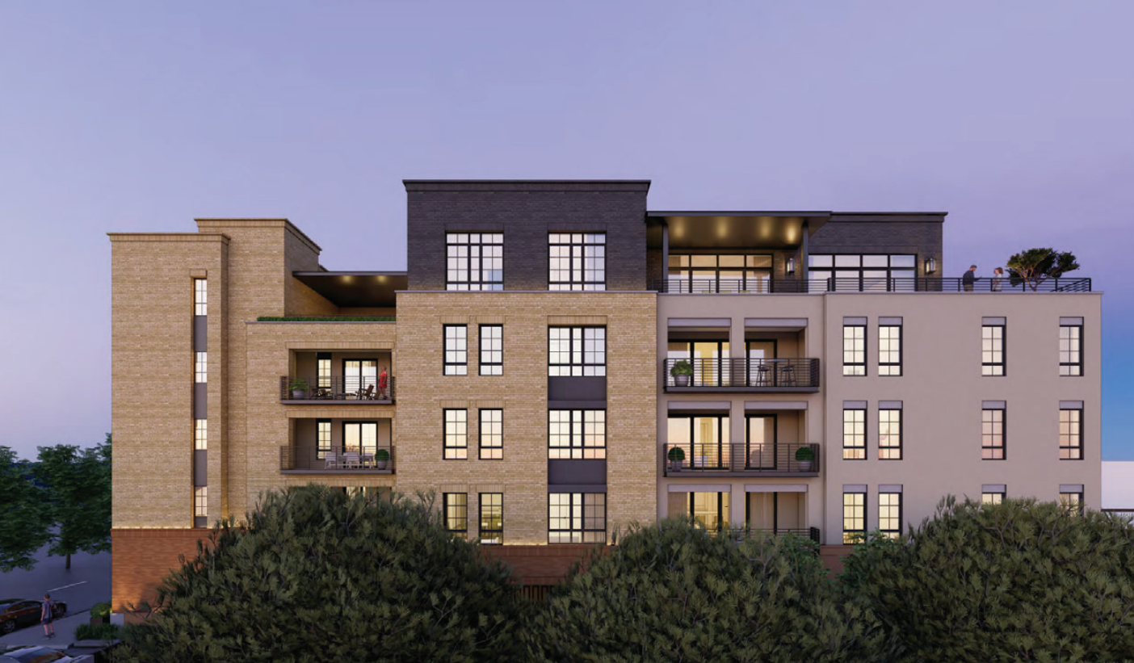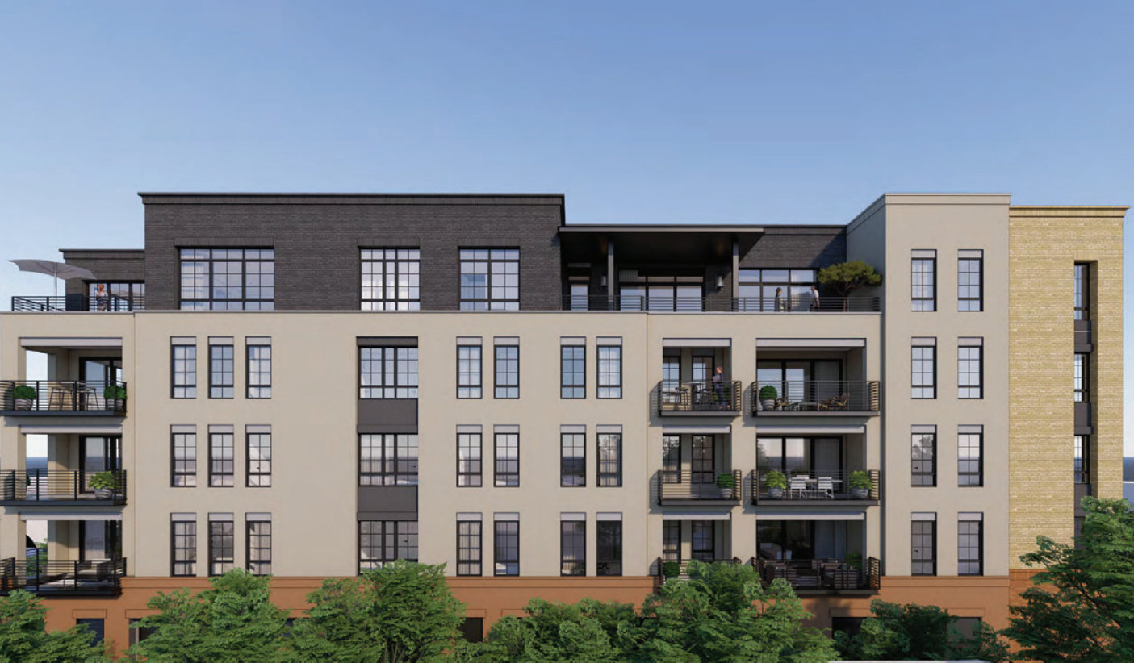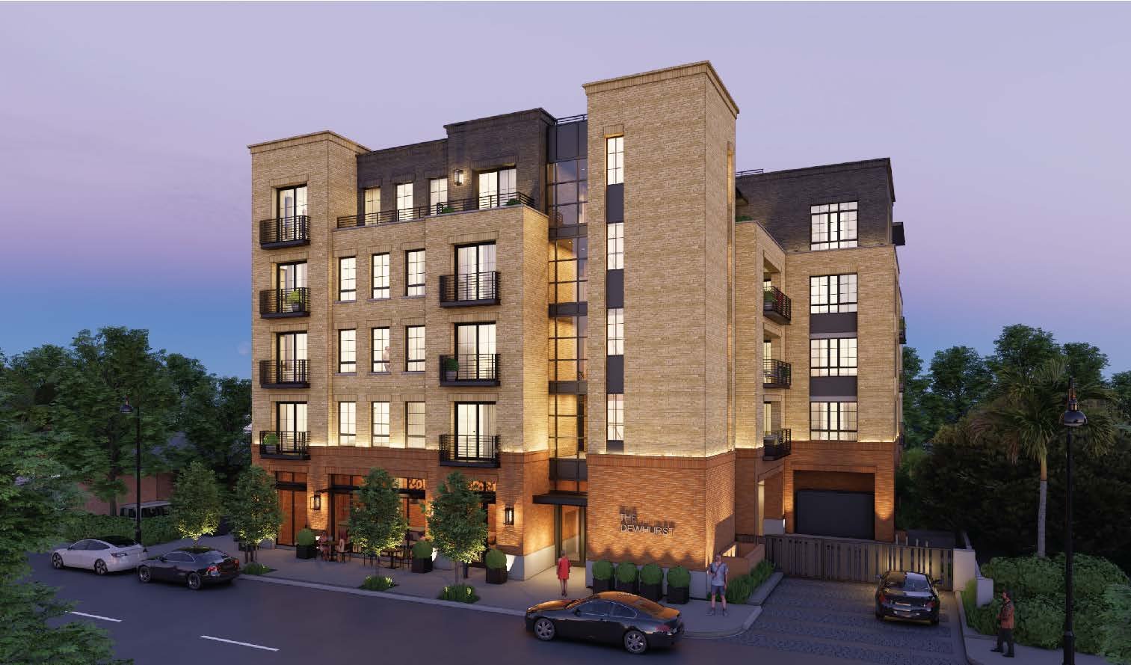
Luxury Living in Carlsbad
Dewhurst
The Dewhurst is a mixed-use project in the Carlsbad Village Center located at 2777 and 2785 Roosevelt Street (APN’s 203-181-08-00 and 203-181-09-00) within the Village and Barrio Master Plan (VBMP) area. The project has 18 condominium units -- 17 residential units (including 2 very low-income affordable units) and 1 retail unit -- in a 5-story building. The second through fifth floors have nine (9) two-bedroom units (ranging from 1,125 to 2,040 SF), seven (7) three-bedroom units (ranging from 1,379 to 3,722 SF) and one (1) four-bedroom unit (3,960 SF) for a total of 35,127 residential SF. The retail condominium unit is 850 SF. The gross square footage of the building is 58,445 SF. Each residential unit will have a private outdoor deck. In addition, all residents will have access to a 600 SF partially covered rooftop common area on the 5th floor with fireplace, dining and lounging areas, and a barbeque and counter area. No deck on the 5th floor rooftop is proposed. The project requires approval of a Site Development Plan (Major), as well as a Tentative Tract Map to designate condominiums and to consolidate 2 existing lots into one. The building will be no higher than 60’ as measured by the Uniform Building Code. The highest point will be no higher than 69’ as measured to the top of the Fire Department required stair tower above the 5th floor.
This project is defined by Carlsbad city standards as a Large Mixed-Use Building Type, with the American Mercantile architectural style. This is a historically inspired commercial style that has residential and retail occupancies, with a masonry façade fronting Roosevelt Street. Main building massing attributes are rectilinear building forms, with a setback on the top floor to reduce mass, a flat roof line with cornice, and brick veneer with metal accents. The building is designed in a Base/Middle/Top composition where windows and balconies are grouped to align vertically relating to ground floor openings. The base consists of a darker-tone brick first floor grounded with a concrete wainscot base. Fronting the street is the residential lobby entrance and a retail storefront with shopfront elements of metal awnings and windows with transom glazing, grounded with a sill. The base-to-middle transition is defined by a color change and a brick soldier course. The middle is a lighter-tone brick façade with projecting metal balcony elements. Vertical-proportioned openings are on all elevations. The top of the building contains penthouse units where a penthouse deck setback gives relief at the fifth level. The top of the building has a cornice of soldier course bricks capped by a flat brick coping.
The retail condominium unit will take up the entire habitable space on the ground floor and will have a plate height of 14 feet. The ground floor will have a lobby hosting mail and parcel access and providing access to upper floor residential units by elevator and stairs. Located behind the retail space and lobby area is an at grade parking garage for 34 vehicles accessed from Roosevelt Street via a decorative paver driveway and secured behind a mechanical gate. The parking lot consists of 12 parking lifts (24 spaces), 3 tandems (6 spaces), 2 single stalls (including 1 for the USPS), and 2 van-accessible ADA stalls. Because the project is located within one-half mile of the Carlsbad Village Station and as permitted by Assembly Bill 2097 the project will have no retail parking spaces (other than 1 van-accessible ADA stall). AB 2097 also exempts the project from residential parking (20 units required by the city), but the applicant is choosing to include 34 spaces, well beyond the city’s requirement. The project will have 17 electric vehicle (EV) ready spaces. The parking garage also includes areas for bicycle racks, trash, and normal utility installations.
The project site is located within the VBMP, which allows a density of 35 dwelling units per acre (du/ac). At 0.4356 acres, the project site may contain up to 16 units. As the applicant intends to set aside two (2) units (one 2-bedroom unit and one 3-bedroom unit) for very low-income households, which equates to 13% of the project, the project is covered by California’s Density Bonus Law (DBL) and entitled to a density bonus of 42.5% or seven (7) units. The project, however, consists of only 17 dwelling units (39.1 du/ac); the applicant has elected to forgo the other six (6) market-rate units.
In addition, the project is required to comply with the City’s 15% inclusionary housing ordinance. The two (2) proposed affordable units, which equal 13% of the project total, satisfy this requirement since they are designated for very low-income households. The two (2) affordable units will be located on site, and the project does not require any City financial assistance.
The project site is located on the west side of Roosevelt Street between Grand Avenue and Beech Avenue. A 5,270 square foot restaurant, a 2,430-foot vacant office building, and parking sit on the site today. These improvements will be demolished to construct the project. The change of use proposed by the project will result in 596 fewer auto trips per day (892 current, 296 as proposed) as evidenced in the project traffic study. General Plan and Zoning Designations: 1. General Plan: Village-Barrio (V-B) 2. Zoning: Village-Barrio (V-B) 3. VBMP: Within the Village Center (VC) District The surrounding properties are all located within the VC District of the VBMP. The adjacent uses are retail to the west and south, retail and post office to the east, and multi-family residential to the north.
To see the full Enhanced Public Engagement Notice sent via mail,
Questions? Comments? Your input is valued!
